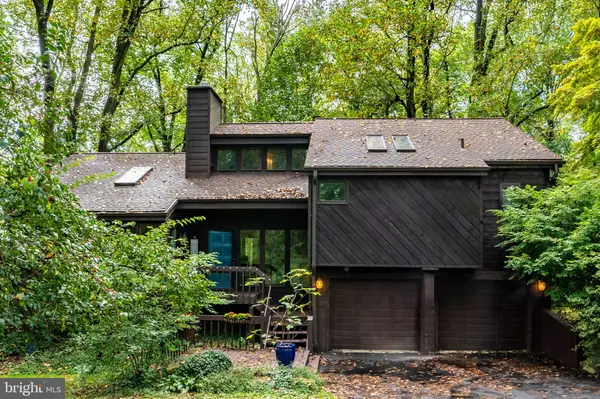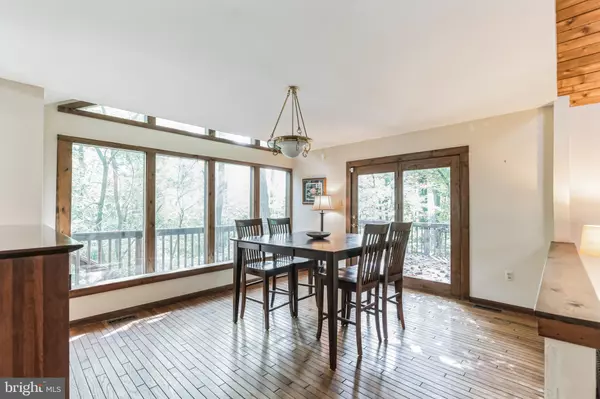For more information regarding the value of a property, please contact us for a free consultation.
506 SAINT ANNES LN Exton, PA 19341
Want to know what your home might be worth? Contact us for a FREE valuation!

Our team is ready to help you sell your home for the highest possible price ASAP
Key Details
Sold Price $535,000
Property Type Single Family Home
Sub Type Detached
Listing Status Sold
Purchase Type For Sale
Square Footage 5,050 sqft
Price per Sqft $105
Subdivision Whitford Hills
MLS Listing ID PACT2051482
Sold Date 11/22/23
Style Contemporary,Split Level
Bedrooms 4
Full Baths 2
Half Baths 1
HOA Y/N N
Abv Grd Liv Area 3,450
Originating Board BRIGHT
Year Built 1981
Annual Tax Amount $6,107
Tax Year 2023
Lot Size 0.909 Acres
Acres 0.91
Lot Dimensions 0.00 x 0.00
Property Description
Tired of the cookie cutter colonial homes with boring floorplans, and tiny yards that allow no privacy? Check out this contemporary tree house, with unique custom architecture and stunning views in the heart of Exton! It is a split level home that sits on 1 wooded acre, with public water and sewer & low taxes, yet close to Exton, with easy access to all major roads, shopping, restaurants, country clubs and more. With 3,450 sq ft., of living space, this is the largest floorplan in Whitford Mews and has protected 2.9 acres in the back, for complete privacy. There is a 3-tier wrap-around deck and fantastic views of the wooded lot from every window. The home needs some updating and has recently reduced its price, to allow buyers to customize their preferences. Drive down the private Saint Anne's street and enjoy the curb appeal of this unique custom home as you approach. Enter into the foyer and your eye is drawn to the large wall of windows in the large sunken living room. This room is meant for entertaining, with high ceilings and a fireplace, an adjoining formal dining area with sliding doors to the upper level deck. To the left of the foyer is the kitchen with another pair of sliding doors that allow access to the wrap-around deck, for alfresco dining and entertaining. Back to the foyer, a stairway to the right takes you up to the Master bedroom with its own deck, perfect for sipping a cup of morning coffee listening to the birds, or a sundowner drink to wind down a busy day. The fourth bedroom of this home, adjoining this main bedroom, is much smaller, more suited for a home office or a nursery. A powder room completes this level. The lower level has a large sunken family room, with another fireplace and sliders to the sunroom that - with more views of the woods and lower deck access. The Sellers have created a small flat backyard space here for the enjoyment of kids and/or pets, and the sunroom, with its built-in hot tub, can be completely removed, to make this backyard space larger if buyers wish. The lower level has 2 bedrooms and a full hall bath. One of the bedrooms has built-in shelving that matches a custom Murphy bed and a large walk-in closet, which can make it a multi purpose room - a study, a teenagers bedroom or a hobby room. The second bedroom has its own access to the hall bath and a walk-in closet. This level has an expansive utility and laundry room and a storage area under the stairs. There is an extended 2-car garage with plenty of extra space for a workbench, tool storage and home projects. The excellent location, floor plan, and views are there, the new buyers can add the finishing touches to make it their own dream home. The home does not have an HOA, just a $150 annual snow removal fee for shared driveway, which is a verbal agreement between homeowners on the private street. All of this in the popular West Chester school district and the vibrant Chester County lifestyle. Short drive to the train station for a Philadelphia commute, or catch the Amtrak into NY city, visit nearbyMarsh Creek Lake water sports and entertainment, access golf courses at the Whitford or Downingtown country clubs. Great location with convenient access to Rt. 30, Rt. 202 Rt. 100, Rt. 113 and PA turnpike. Buyers to confirm room sizes and square footage before purchase. Sellers offering an AHS - Shield Complete Warranty for 1 year.
Location
State PA
County Chester
Area West Whiteland Twp (10341)
Zoning RESIDENTIAL
Rooms
Other Rooms Living Room, Dining Room, Primary Bedroom, Bedroom 2, Bedroom 3, Bedroom 4, Kitchen, Family Room, Foyer, Sun/Florida Room, Laundry, Bathroom 1, Half Bath
Basement Fully Finished, Outside Entrance
Main Level Bedrooms 2
Interior
Interior Features Skylight(s), Ceiling Fan(s), Air Filter System, Exposed Beams, WhirlPool/HotTub, Stall Shower, Wet/Dry Bar, Walk-in Closet(s), Kitchen - Island, Pantry, Kitchen - Eat-In, Attic
Hot Water Natural Gas
Heating Forced Air, Heat Pump - Gas BackUp
Cooling Central A/C
Fireplaces Number 2
Fireplace Y
Heat Source Natural Gas
Laundry Basement
Exterior
Parking Features Inside Access, Garage Door Opener
Garage Spaces 4.0
Utilities Available Cable TV
Water Access N
Accessibility None
Attached Garage 2
Total Parking Spaces 4
Garage Y
Building
Story 1.5
Foundation Other
Sewer Public Sewer
Water Public
Architectural Style Contemporary, Split Level
Level or Stories 1.5
Additional Building Above Grade, Below Grade
New Construction N
Schools
Elementary Schools Mary C. Howse
Middle Schools En Peirce
High Schools B. Reed Henderson
School District West Chester Area
Others
Senior Community No
Tax ID 41-04 -0002.10C0
Ownership Fee Simple
SqFt Source Assessor
Security Features Security System
Special Listing Condition Standard
Read Less

Bought with Kathleen DiPeso • Long & Foster Real Estate, Inc.
GET MORE INFORMATION




